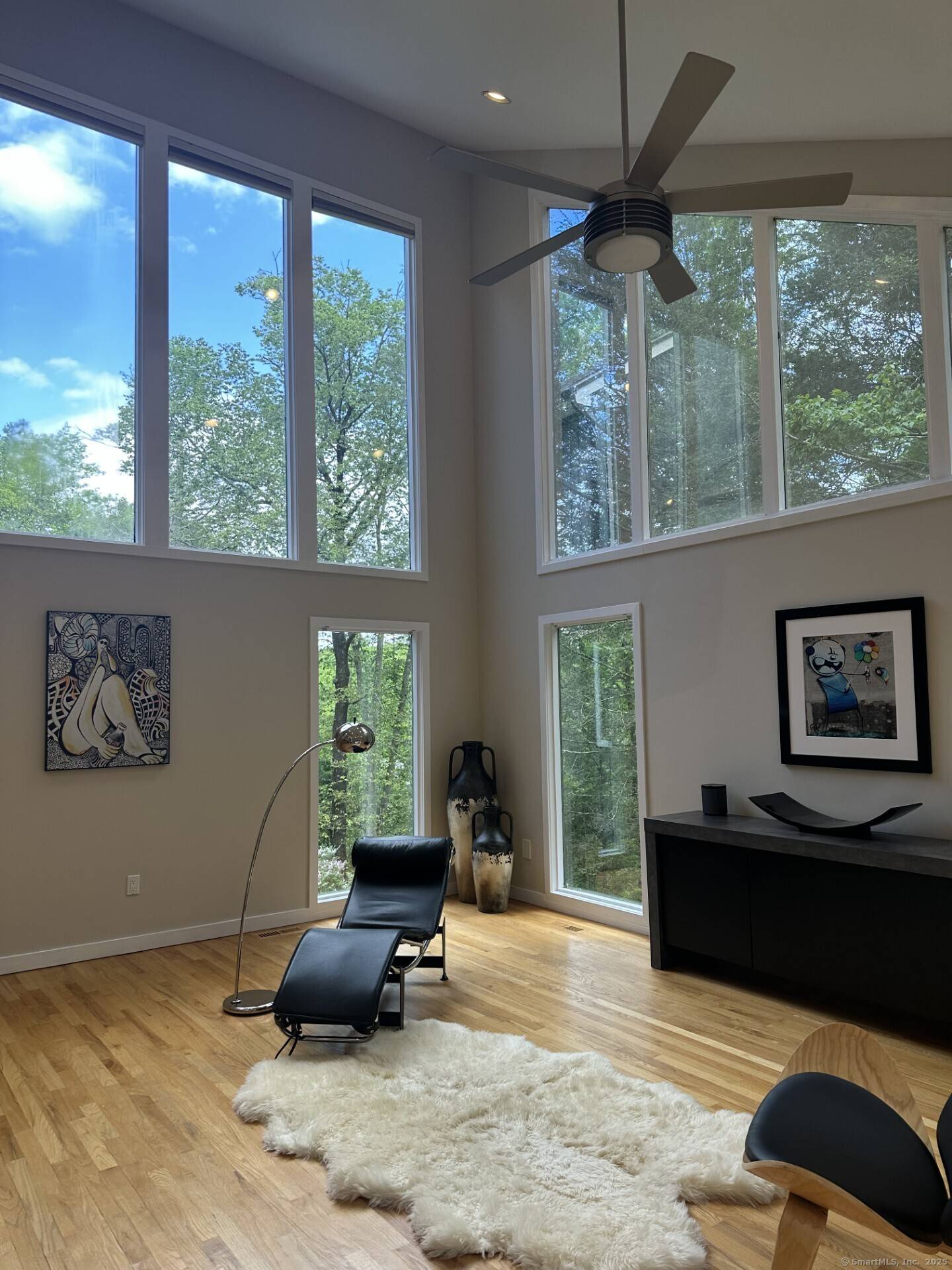For more information regarding the value of a property, please contact us for a free consultation.
Key Details
Sold Price $1,600,000
Property Type Single Family Home
Listing Status Sold
Purchase Type For Sale
Square Footage 5,592 sqft
Price per Sqft $286
MLS Listing ID 24095933
Sold Date 07/03/25
Style Contemporary
Bedrooms 5
Full Baths 4
Half Baths 1
Year Built 1986
Annual Tax Amount $16,847
Lot Size 2.090 Acres
Property Description
Tucked into the woods of North Stamford, an updated contemporary home on 2 peaceful acres at the end of a quiet Cul de sac. Featured in Houzz, this home blends modern living with timeless appeal. A soothing waterfall greets you at the grand entry with an open floor plan and soaring ceilings. High end appliances in a kitchen that opens to the dining, breakfast, family room. 5 bedrooms, luxe primary, with wall of closets, 3 additional bedrooms upper level, 1bed, full bath on main level. Main level family room w/fireplace, skylights, opens to expansive deck with dining & hot tub & peace. Extensive Lower-level game room w/fireplace, & sliders to grill area with TV. Stroll to the backyard firepit, lush gardens & play area. 3 car garage w/storage and work area, hardwood floors, zoned HVAC, air cleaner, generator. 1 mile to shopping & restaurants, yet you are completely immersed in a peaceful sanctuary, with resort like amenities. Minutes to New Canaan, Pound Ridge and downtown Stamford, all the necessities of daily life are offered. This spectacular modern sanctuary awaits its next owner.
Location
State CT
County Fairfield
Zoning RA3
Rooms
Basement Full, Heated, Fully Finished, Interior Access, Walk-out, Liveable Space
Interior
Interior Features Auto Garage Door Opener, Cable - Available, Central Vacuum, Humidifier, Open Floor Plan
Heating Baseboard, Hot Air, Zoned
Cooling Central Air
Fireplaces Number 3
Exterior
Exterior Feature Deck, Lighting, Hot Tub, Patio
Parking Features Attached Garage, Paved, Driveway
Garage Spaces 3.0
Waterfront Description Not Applicable
Roof Type Asphalt Shingle
Building
Lot Description Secluded, Treed, On Cul-De-Sac, Professionally Landscaped, Open Lot
Foundation Block
Sewer Septic
Water Private Well
Schools
Elementary Schools Northeast
Middle Schools Turn Of River
High Schools Westhill
Read Less Info
Want to know what your home might be worth? Contact us for a FREE valuation!

Our team is ready to help you sell your home for the highest possible price ASAP
Bought with Colette Dornblum • William Pitt Sotheby's Int'l
GET MORE INFORMATION


