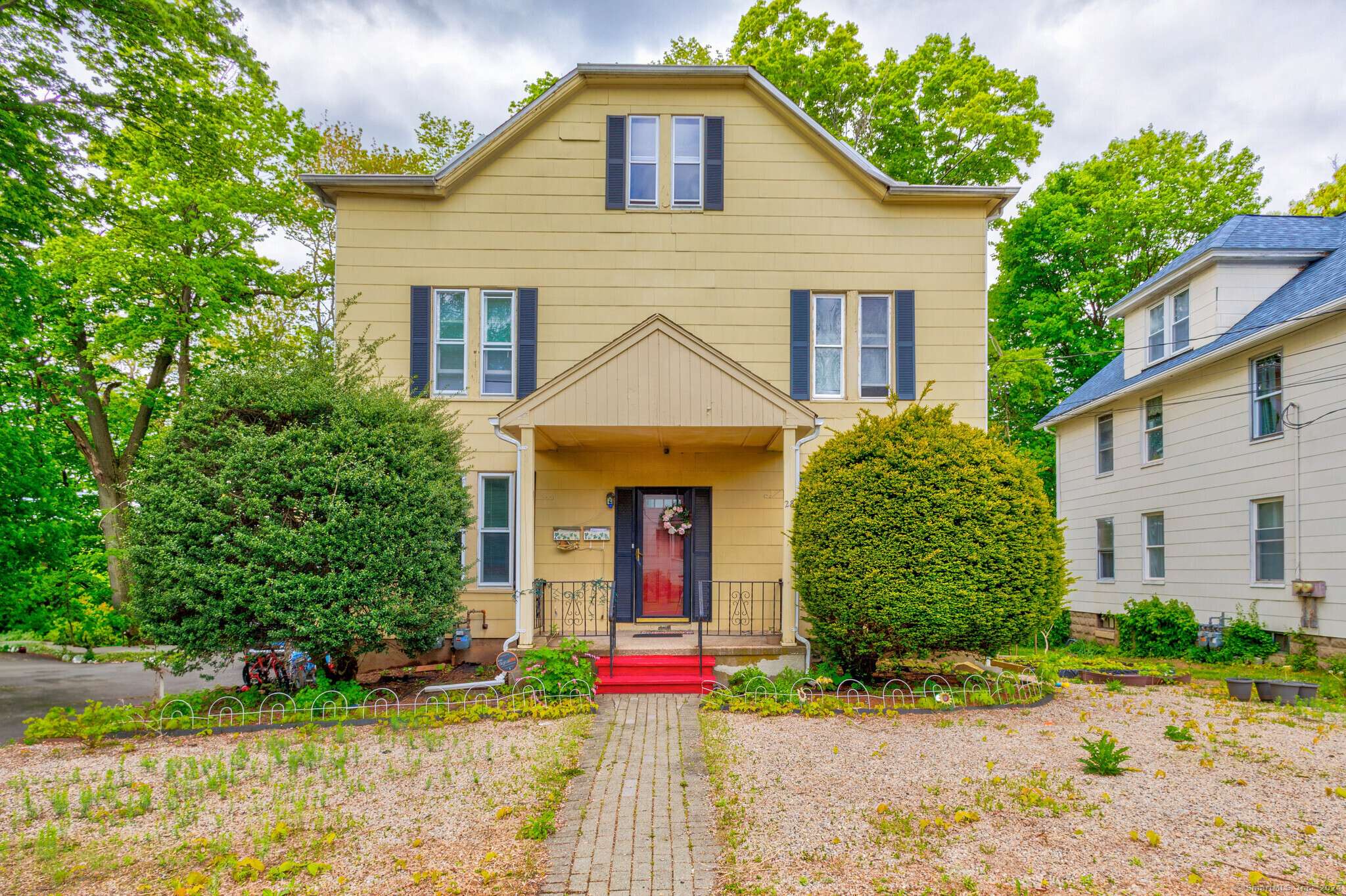For more information regarding the value of a property, please contact us for a free consultation.
Key Details
Sold Price $355,000
Property Type Multi-Family
Sub Type 2 Family
Listing Status Sold
Purchase Type For Sale
Square Footage 3,818 sqft
Price per Sqft $92
MLS Listing ID 24017328
Sold Date 07/08/24
Style Units on different Floors
Bedrooms 8
Full Baths 2
Year Built 1900
Annual Tax Amount $5,614
Lot Size 0.270 Acres
Property Sub-Type 2 Family
Property Description
Highest and best due Saturday 5/18 by 7 PM. Nestled at the end of a peaceful cul-de-sac in a quiet neighborhood, this delightful multi-family home at 28 Reilly Place offers an inviting ambiance with modern updates and ample space. Each unit in this well-maintained property boasts new windows and storm doors, enhancing both comfort and security. The recently renovated kitchens feature new cabinets and dining areas, perfect for family meals, complemented by plentiful closet space throughout. Additionally, there is potential for a fourth room on the third floor, offering flexibility for expansion or customization to meet your needs. Experience the convenience of a new heating system and boiler, with central air conditioning on the second floor to ensure a comfortable environment year-round. The interior extends into private, large bedrooms and a finished basement that adds functional living space. A sizeable attic provides additional storage solutions, making organization a breeze. Each unit includes laundry hookups, adding to the convenience this property offers. Outdoors, the spacious backyard is ideal for relaxation and entertainment. This property is not just a house, but a perfect blend of comfort, convenience, and tranquility-ideal for discerning tenants looking for quality living in Bristol.
Location
State CT
County Hartford
Zoning R-15/R
Rooms
Basement Partial, Shared Basement, Storage, Partially Finished, Concrete Floor, Partial With Walk-Out
Interior
Heating Baseboard, Gas on Gas
Cooling Central Air, Window Unit
Exterior
Exterior Feature Porch, Deck, Gutters, Garden Area
Parking Features Detached Garage, Covered Garage
Garage Spaces 1.0
Waterfront Description Not Applicable
Roof Type Shingle
Building
Lot Description On Cul-De-Sac
Foundation Concrete, Stone
Sewer Public Sewer Connected
Water Public Water Connected
Schools
Elementary Schools Stafford
High Schools Bristol Central
Read Less Info
Want to know what your home might be worth? Contact us for a FREE valuation!

Our team is ready to help you sell your home for the highest possible price ASAP
Bought with Karen Kvietkauskas • Berkshire Hathaway NE Prop.
GET MORE INFORMATION


