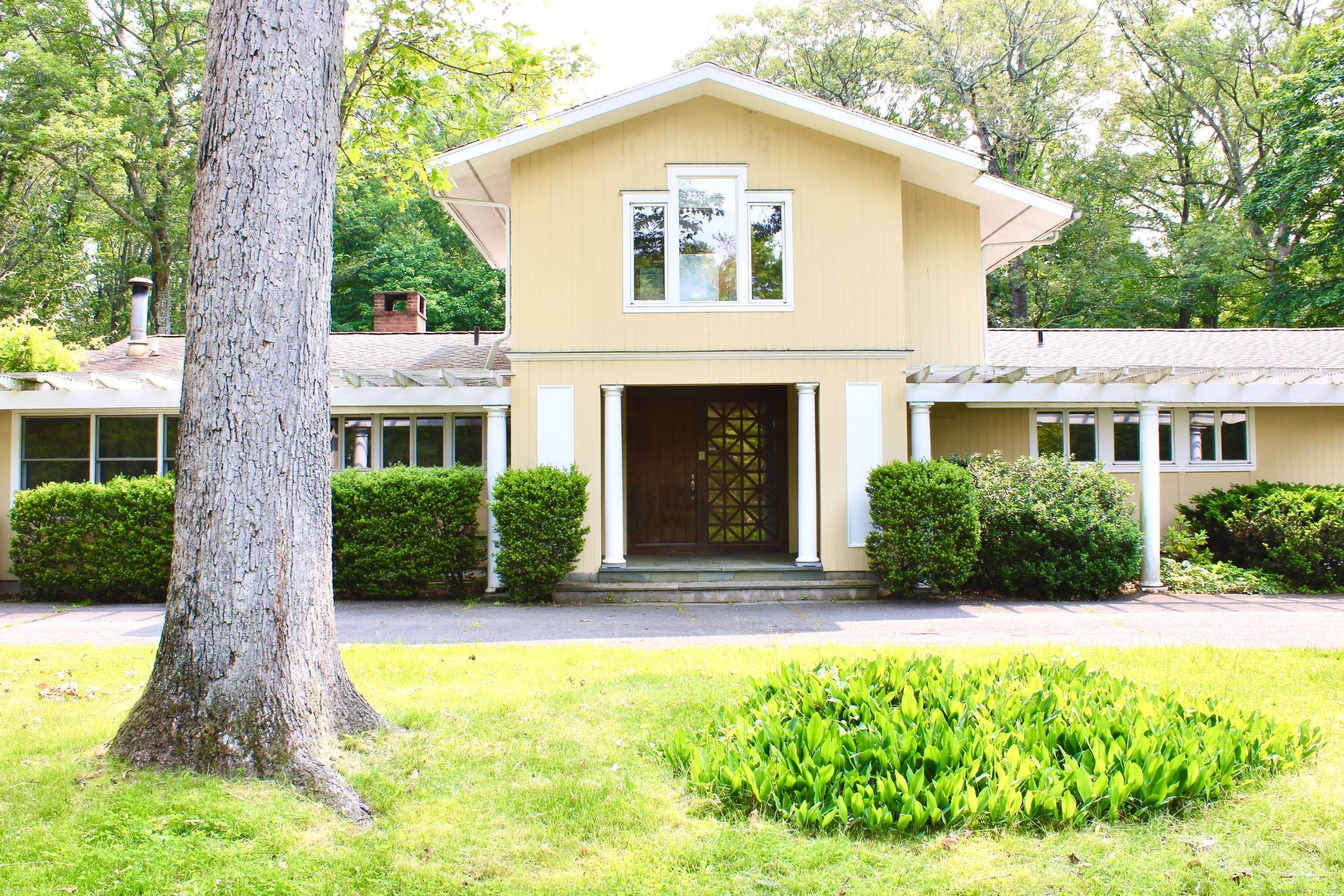REQUEST A TOUR If you would like to see this home without being there in person, select the "Virtual Tour" option and your advisor will contact you to discuss available opportunities.
In-PersonVirtual Tour
$2,485,000
Est. payment /mo
5 Beds
4 Baths
3,322 SqFt
UPDATED:
Key Details
Property Type Single Family Home
Listing Status Active
Purchase Type For Sale
Square Footage 3,322 sqft
Price per Sqft $748
MLS Listing ID 24104963
Style Contemporary
Bedrooms 5
Full Baths 4
HOA Fees $670/ann
Year Built 1962
Annual Tax Amount $28,269
Lot Size 2.000 Acres
Property Description
MID-CENTURY MODERN PERFECTION! Set on 2 acres at the end of a Cul De Sac. Enter into the circular driveway to the front of the house to the beautiful private setting. Main level has many original features to include an artistic front entryway, large foyer that leads into Living and Dining room with double sided fireplace with a cathedral ceiling, exposed beams, to rear wall of glass with patio access. Updated eat in kitchen, family room with fireplace and built ins, home office, primary bedroom suite, plus additional bedrooms including 1 in upper level, walk out lower level that is beautifully finished with kitchenette/bar/family room area and more bedrooms, full bath and laundry. Layout lends to so many options and living arrangements. Blue stone patios, inground pool with outdoor shower. Darien has so much to offer with easy access to parkway, train station, beaches, restaurants, and so much more.
Location
State CT
County Fairfield
Zoning R2
Rooms
Basement Full, Partially Finished, Full With Walk-Out
Interior
Heating Hot Water
Cooling Central Air
Fireplaces Number 2
Exterior
Parking Features Detached Garage, Driveway
Garage Spaces 2.0
Pool In Ground Pool
Waterfront Description Not Applicable
Roof Type Asphalt Shingle
Building
Lot Description Secluded, On Cul-De-Sac
Foundation Block
Sewer Septic
Water Private Well
Schools
Elementary Schools Per Board Of Ed
High Schools Per Board Of Ed
Read Less Info
Listed by Susan Frederico • Aspen Realty Group
GET MORE INFORMATION




