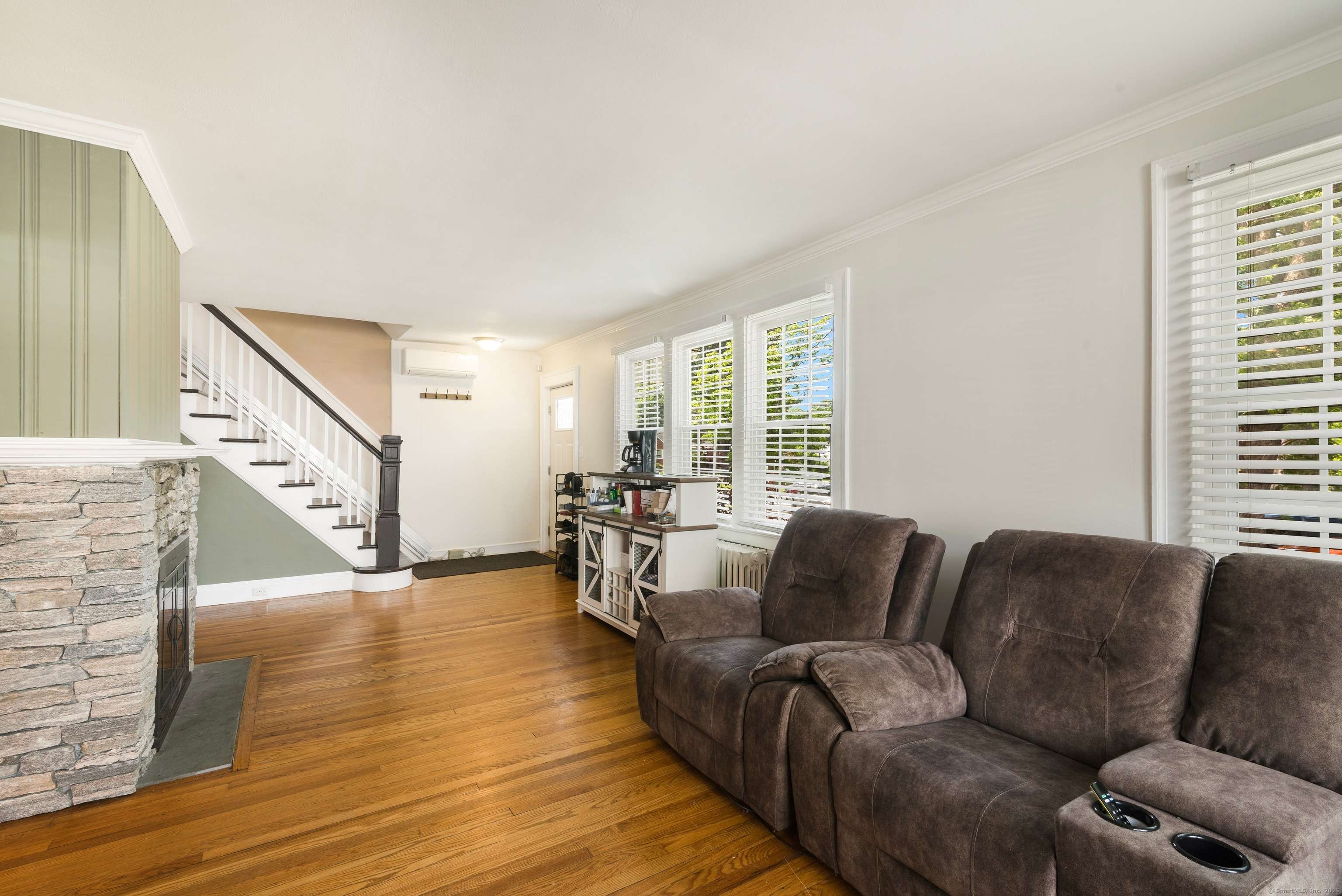UPDATED:
Key Details
Property Type Single Family Home
Listing Status Under Contract
Purchase Type For Sale
Square Footage 1,606 sqft
Price per Sqft $239
MLS Listing ID 24086360
Style Colonial
Bedrooms 3
Full Baths 1
Half Baths 1
Year Built 1936
Annual Tax Amount $9,356
Lot Size 6,098 Sqft
Property Description
Location
State CT
County Hartford
Zoning B
Rooms
Basement Full, Storage, Interior Access, Partially Finished, Walk-out, Concrete Floor
Interior
Interior Features Audio System, Cable - Pre-wired, Open Floor Plan, Security System
Heating Hot Water, Radiator
Cooling Central Air, Heat Pump, Wall Unit, Window Unit
Fireplaces Number 1
Exterior
Exterior Feature Shed, Deck, Gutters, Lighting, Covered Deck, Stone Wall
Parking Features None, On Street Parking, RV/Boat Pad, Driveway
Waterfront Description Not Applicable
Roof Type Asphalt Shingle
Building
Lot Description Fence - Full, Dry, Level Lot
Foundation Concrete
Sewer Public Sewer Connected
Water Public Water Connected
Schools
Elementary Schools Emerson-Williams
High Schools Wethersfield
GET MORE INFORMATION




